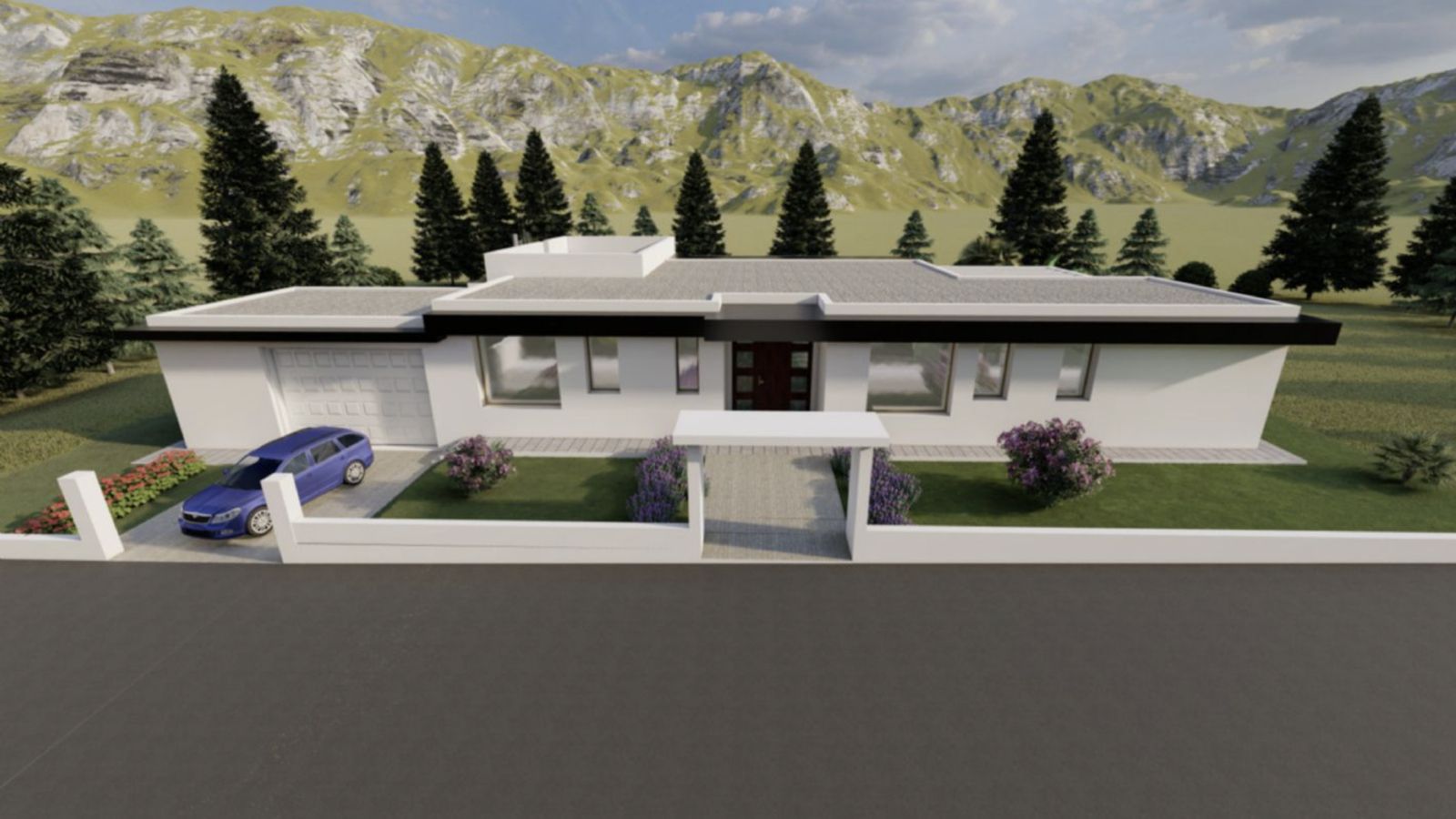MENU





La Cala Golf
Ref# R4818661
Built: 238 m²
Beds: 3
Baths: 2.5
Plot: m²
Terrace: 91 m²
645.000 €
Townhouse in La Cala Golf
• Spacious open-concept living & dining room which extend onto a wonderful terrace with stunning views to the golf courses and the mountains.
• Open concept kitchen with all electrical appliances included and peninsula connecting the dinning room.
• Possibility to install a private lift from the basement to the solarium.
• Hot & cold air-conditioning-system installed with thermostat on both floors to independently control the temperature on each floor.
• Solar panels for hot water, water decalcifyer system, electric shutters and awnings & mosquito nets fitted throughout the property.
• Underground private garage for 3 cars and storage area.
• Built-in and wardrobes in each of the bedrooms, in the entrance hall and in the garage.
• LED lighting in the false ceilings in the living room, kitchen and master bedroom.
• A magnificent terrace downstairs and additionally a large private solarium with open views to both sides of the house.
• Motorized awnings in both terraces.
• Energy efficiency certificate B.
• Property ready to move in.
• Walking distance to the Club House, hotel and spa.
Be exclusive! Buy with us and obtain your privilege card enjoying unique benefits and reduced rates in our Resort. Golf, hotel, spa, restaurants, racquet's club, gym, fitness, etc.
Basement
Double Glazing
Fiber Optic
Fitted Wardrobes
Gym
Lift
Marble Flooring
Paddle Tennis
Private Terrace
Solarium
Storage Room
Air Conditioning
Condition: Excellent
Kitchen: Kitchen-Lounge
Kitchen: Partially Fitted
Orientation: West
Parking: More Than One
Parking: Private
Pool: Communal
24 Hour Security
Alarm System
Electric Blinds
Entry Phone
Gated Complex
Views: Country
Views: Golf
Views: Mountain
Views: Panoramic
Views: Pool
Mortgage Calculator
Save it, Print it or Share it…
Find It
Can we help you?
Send us a message by completing this form and we will contact you as soon as possible.








